Building Our Future: Capital Projects
The Capital Improvement Program includes dollars for renovations, modular classrooms, additions to existing schools, and construction of new schools.
Approximately two out of every three Capital Improvement Program dollars are earmarked for renovations, modular classrooms, additions of existing school facilities, and construction of new schools. This significant expenditure reflects the age of FCPS facilities and the School Board's commitment to ensuring that all schools contain the facilities necessary to support current educational programs.
Information on public meetings related to capital projects are listed on each project webpage as linked below.
School Board meetings can be viewed on FCPS Cable TV Channel 99 (Verizon Channel 11), the FCPS YouTube Channel, and on the FCPS website.
Recordings of School Board meetings and work sessions can be viewed on the FCPS YouTube channel.
Current Capital Projects
The schools listed below are some of the currently funded projects, which are underway based on their order in the Renovation Queue Status.
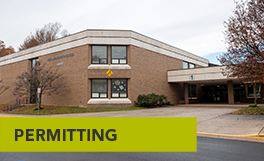 | 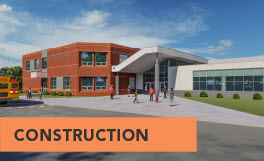 | 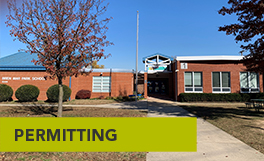 | 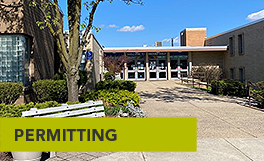 |
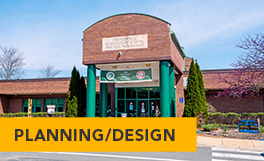 | 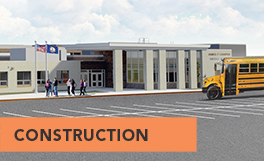 | 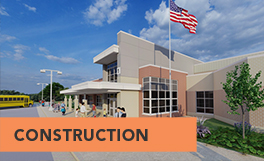 | 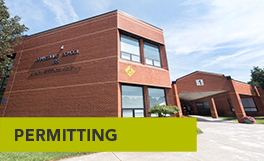 |
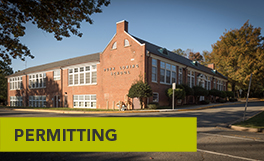 | 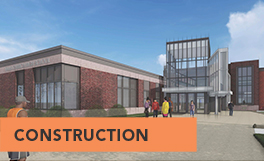 | 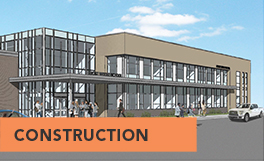 | 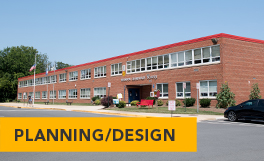 |
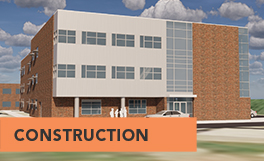 | 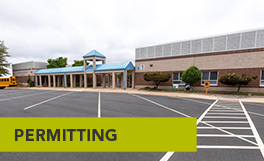 | 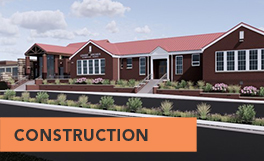 | 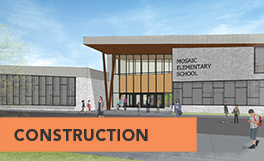 |
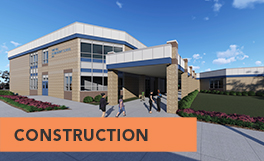 | 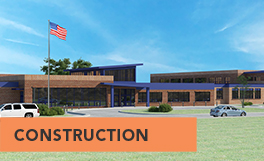 | 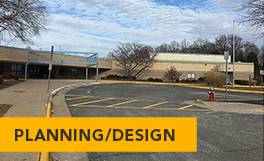 |
Proposed Capital Projects
These projects are proposed and are scheduled to be included in future school bond referendums.
- Cub Run Elementary
- Franklin Middle
- Union Mill Elementary
- Centre Ridge Elementary
- Poplar Tree Elementary
- Waples Mill Elementary
- Sangster Elementary
- Twain Middle
- Saratoga Elementary
- Virginia Run Elementary
Completed Capital Projects
These projects have all been completed in recent months.
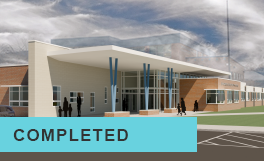 | 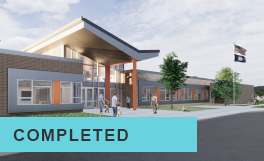 | 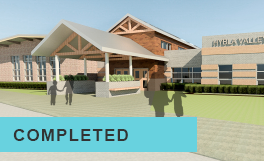 | 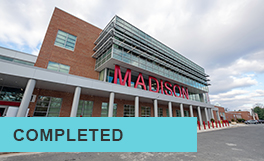 |
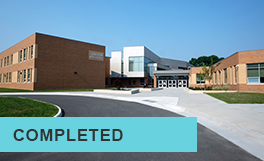 | 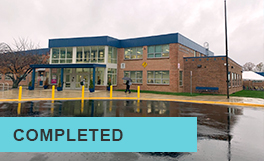 | 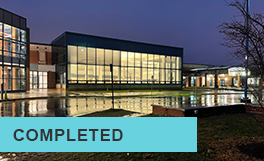 |
Renovation Queue Status
*as of February 2024
The renovation queue is explained in the Outlook section of the Capital Improvement Program publication.
A full listing of schools, to include renovation status, is in the Appendix of the Capital Improvement Program publication.
Please see the Capital Improvement Program (CIP) webpage for the most recent information and publication.
Completed Projects
Renovation
| School Name | Rank | Renovation Completed |
|---|---|---|
| Clermont ES | 1 | 2015 |
| Terraset ES | 2 | 2015 |
| Sunrise Valley ES | 3 | 2015 |
| Garfield ES | 4 | 2015 |
| Terra Centre ES | 5 | 2015 |
| Thoreau MS | 6 | 2016 |
| Westgate ES | 7 | 2016 |
| Haycock ES | 8 | 2016 |
| Langley HS | 9 | 2018 |
| Ravensworth ES | 10 | 2016 |
| Woodlawn ES | 11 | 2015 |
| Forestville ES | 12 | 2018 |
| North Springfield ES | 13 | 2016 |
| Springfield Estates ES | 14 | 2017 |
| Keene Mill ES | 15 | 2016 |
| Bucknell ES | 16 | 2017 |
| Cherry Run ES | 17 | 2018 |
| Waynewood ES | 18 | 2018 |
| Stratford Landing ES | 19 | 2018 |
| Newington Forest ES | 20 | 2018 |
| Hollin Meadow ES | 21 | 2001 |
| White Oaks ES | 22 | 2019 |
| West Springfield HS | 23 | 2019 |
| Mount Vernon Woods ES | 24 | 2020 |
| Herndon HS | 25 | 2021 |
| Rocky Run MS | 26 | 2021 |
| Belle View ES | 27 | 2020 |
| Annandale Terrace ES | 28 | 2020 |
| Clearview ES | 29 | 2021 |
| Oakton HS | 30 | 2022 |
| Hughes MS | 31 | 2022 |
| Silverbrook ES | 32 | 2020 |
| Hybla Valley ES | 33 | 2023 |
| Washington Mill ES | 36 | 2022 |
| Braddock ES | 37 | 2023 |
| Fox Mill ES | 38 | 2023 |
Capacity Enhancement
| School Name | Completion |
| Madison HS | 2022 |
| West Potomac HS | 2023 |
Under Construction
Renovation
| School Name | Rank |
|---|---|
| Cooper MS | 34 |
| Frost MS | 35 |
| Oak Hill ES | 39 |
| Wakefield Forest ES | 40 |
| Louise Archer ES | 41 |
| Crossfield ES | 42 |
| Mosaic ES | 43 |
| Falls Church HS | 45 |
| Bonnie Brae ES | 44 |
Capacity Enhancement
| School |
| Justice HS |
In Permitting
Renovation
| School Name | Rank |
|---|---|
| Bren Mar Park ES | 46 |
| Brookfield ES | 47 |
| Lees Corner ES | 48 |
| Armstrong ES | 49 |
| Dranesville ES | 53 |
Repurposing
| Name |
| Dunn Loring |
In Planning Design
Renovation
| School Name | Rank |
|---|---|
| Willow Springs ES | 50 |
| Centreville HS | 51 |
| Herndon ES | 52 |
Not Funded
These renovation projects are proposed and are scheduled to be included in future school bond referendums.
| School Name | Rank |
|---|---|
| Cub Run ES | 54 |
| Franklin MS | 55 |
| Union Mill ES | 56 |
| Centre Ridge ES | 57 |
| Poplar Tree ES | 58 |
| Waples Mill ES | 59 |
| Sangster ES | 60 |
| Twain MS | 61 |
| Saratoga ES | 62 |
| Virginia Run ES | 63 |